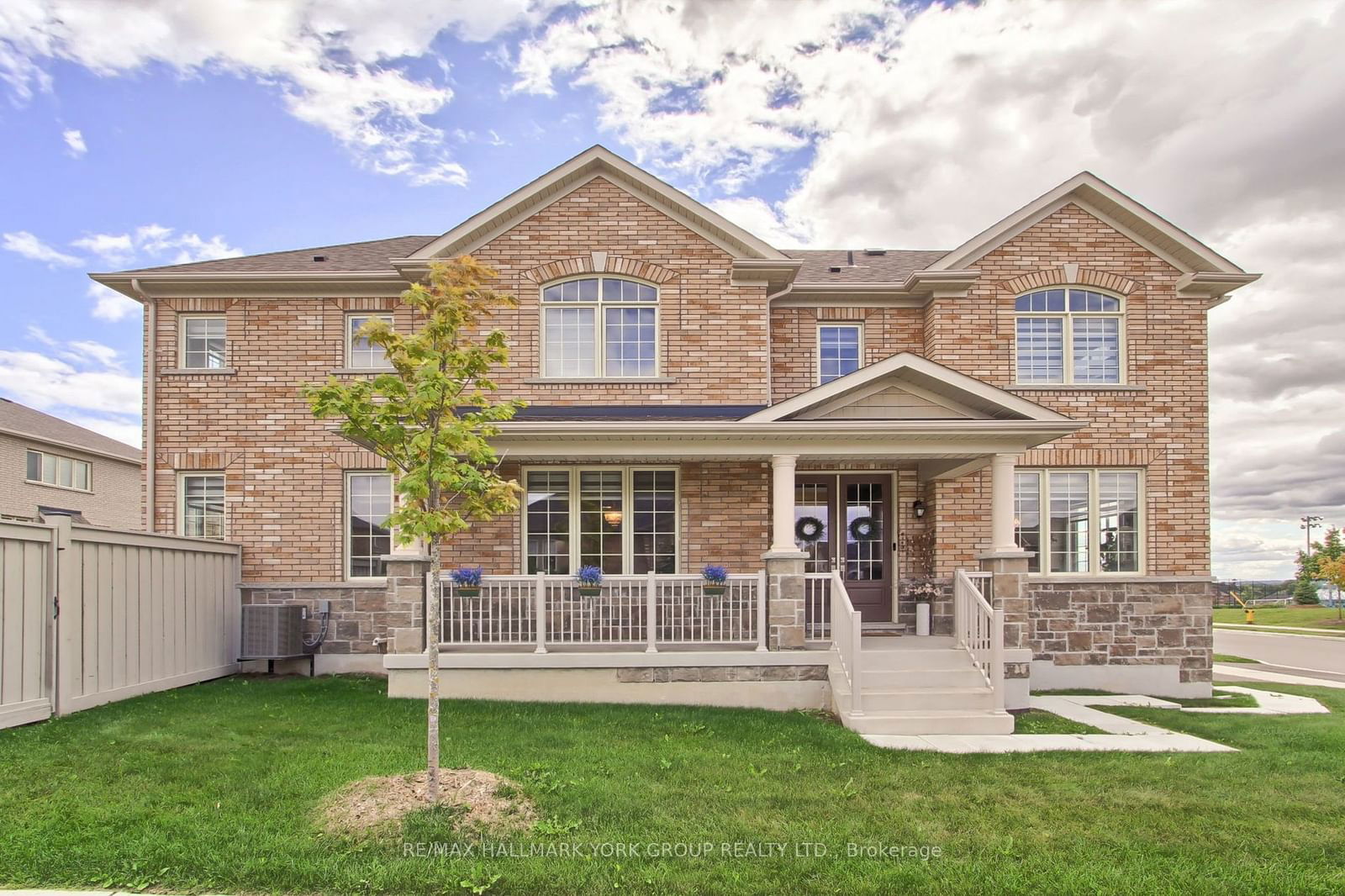Overview
-
Property Type
Detached, Sidesplit
-
Bedrooms
4
-
Bathrooms
3
-
Basement
Finished
-
Kitchen
1
-
Total Parking
11 (3 Built-In Garage)
-
Lot Size
109.87x230.52 (Feet)
-
Taxes
$3,182.13 (2025)
-
Type
Freehold
Property Description
Property description for 8 Balmoral Heights, East Gwillimbury
Property History
Property history for 8 Balmoral Heights, East Gwillimbury
This property has been sold 1 time before. Create your free account to explore sold prices, detailed property history, and more insider data.
Schools
Create your free account to explore schools near 8 Balmoral Heights, East Gwillimbury.
Neighbourhood Amenities & Points of Interest
Create your free account to explore amenities near 8 Balmoral Heights, East Gwillimbury.Local Real Estate Price Trends for Detached in Queensville
Active listings
Historical Average Selling Price of a Detached in Queensville
Average Selling Price
3 years ago
$1,571,178
Average Selling Price
5 years ago
$843,333
Average Selling Price
10 years ago
$1,011,000
Change
Change
Change
How many days Detached takes to sell (DOM)
June 2025
24
Last 3 Months
28
Last 12 Months
25
June 2024
38
Last 3 Months LY
26
Last 12 Months LY
33
Change
Change
Change
Average Selling price
Mortgage Calculator
This data is for informational purposes only.
|
Mortgage Payment per month |
|
|
Principal Amount |
Interest |
|
Total Payable |
Amortization |
Closing Cost Calculator
This data is for informational purposes only.
* A down payment of less than 20% is permitted only for first-time home buyers purchasing their principal residence. The minimum down payment required is 5% for the portion of the purchase price up to $500,000, and 10% for the portion between $500,000 and $1,500,000. For properties priced over $1,500,000, a minimum down payment of 20% is required.
























































